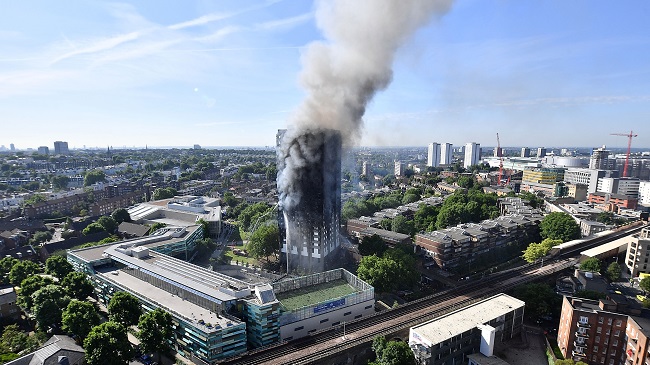
Certain structural choices made by the designers of the 24-story Grenfell Tower, the London high-rise building that caught fire early Wednesday morning, may have worsened the effects of the blast. What’s more, investigators suggest some aspects of the building’s layout — as well as materials later added to improve its look — may be partially responsible for the deadly fire in the first place. At least that’s according to a new report in The Independent, which notes the use of “cladding” to “improve its appearance” likely played a role.
Cladding, which is a kind of coating used to protect or update the outer surface of a structure, “was added to the sides of the building to update its look” during a massive “refurbishment” project in 2016. Planning documents for the updates obtained by The Independent indicated those responsible wanted to make Grenfell Tower look more attractive from all fours sides, especially to those who might see it from the nearby luxury apartments and conservation areas north of Kensington:
“Due to its height the tower is visible from the adjacent Avondale Conservation Area to the south and the Ladbroke Conservation Area to the east,” a planning document [written in 2014] work reads. “The changes to the existing tower will improve its appearance especially when viewed from the surrounding area.”
The document concludes that the prescribed materials necessary for cladding would enhance the building’s “environmental performance and the amenity of its residents,” but emphasized their “significant improvements to the physical appearance” of Grenfell Tower. And judging by what investigators have found so far, it seems the project’s focus on beauty over function may have ultimately made Wednesday’s fire worse, as BBC News reported the death toll has risen to 17 and “no more survivors” are expected.
If that’s not bad enough, one Twitter user posted a scan of a single floor’s layout in Grenfell Tower, in which four apartments consisting of four compact bedrooms, one bathroom, a kitchen and a living room each were crammed together. And to make things even more interesting, the layout indicates the 120 apartments spread across 24 floors were serviced by only two elevators and a single stairwell.
#Grenfell Tower floor plan. "Improved" high density layout means one set of stairs for 24 stories of 120 apartments. #LondonFire pic.twitter.com/MHV3adB5Q7
— Mark Ashley (@themarkashley) June 14, 2017
Later on Thursday came a flash of Friday’s front page of The Times where the tower cladding is called out as being banned in the U.S. over safety concerns.
https://twitter.com/tompeck/status/875464570302803968
(Via The Independent, BBC News and Twitter)
